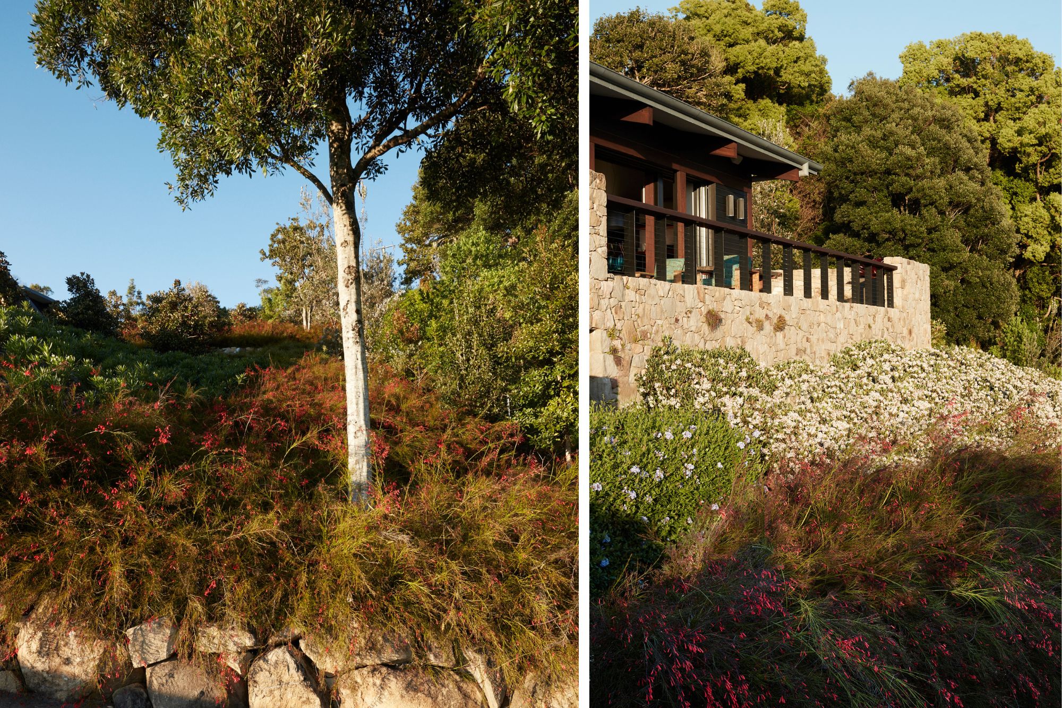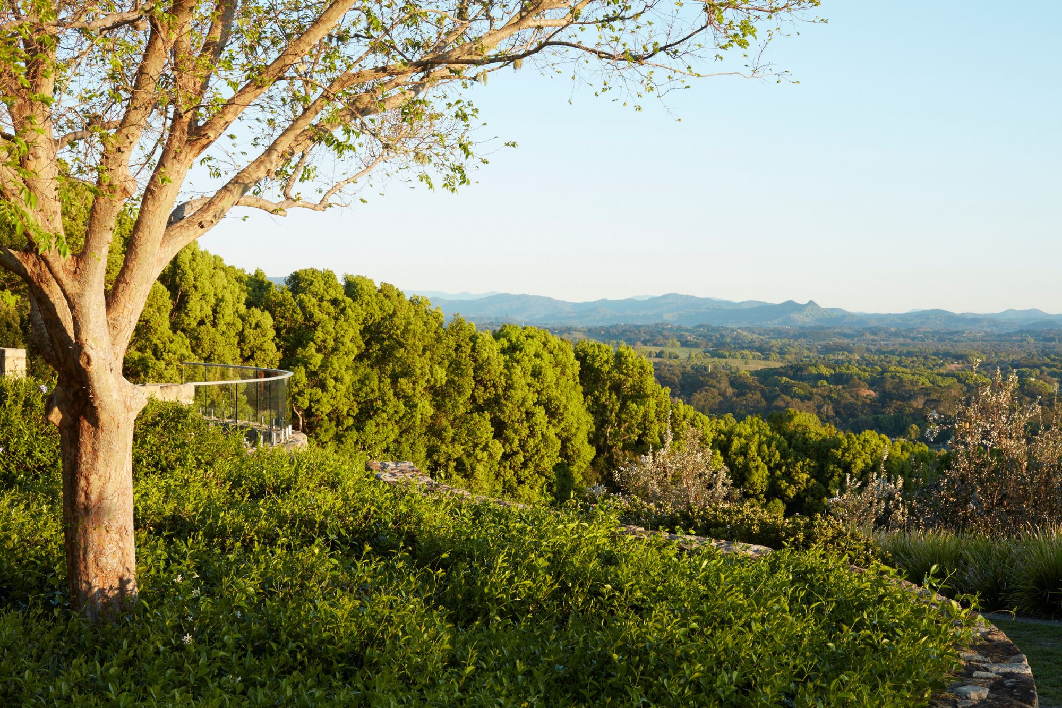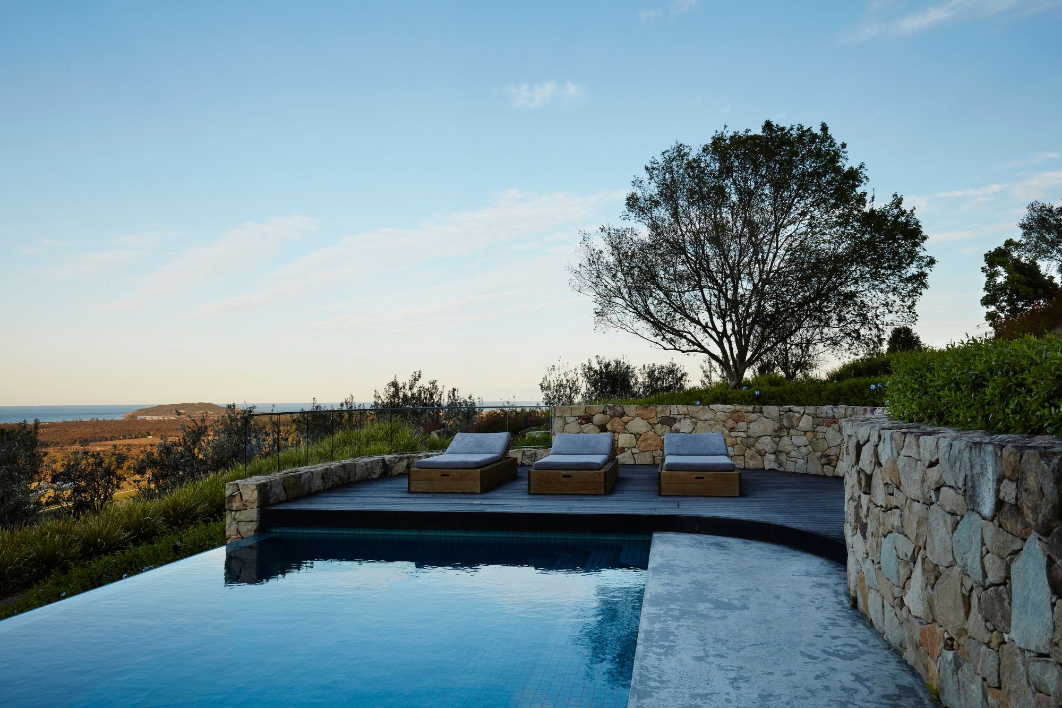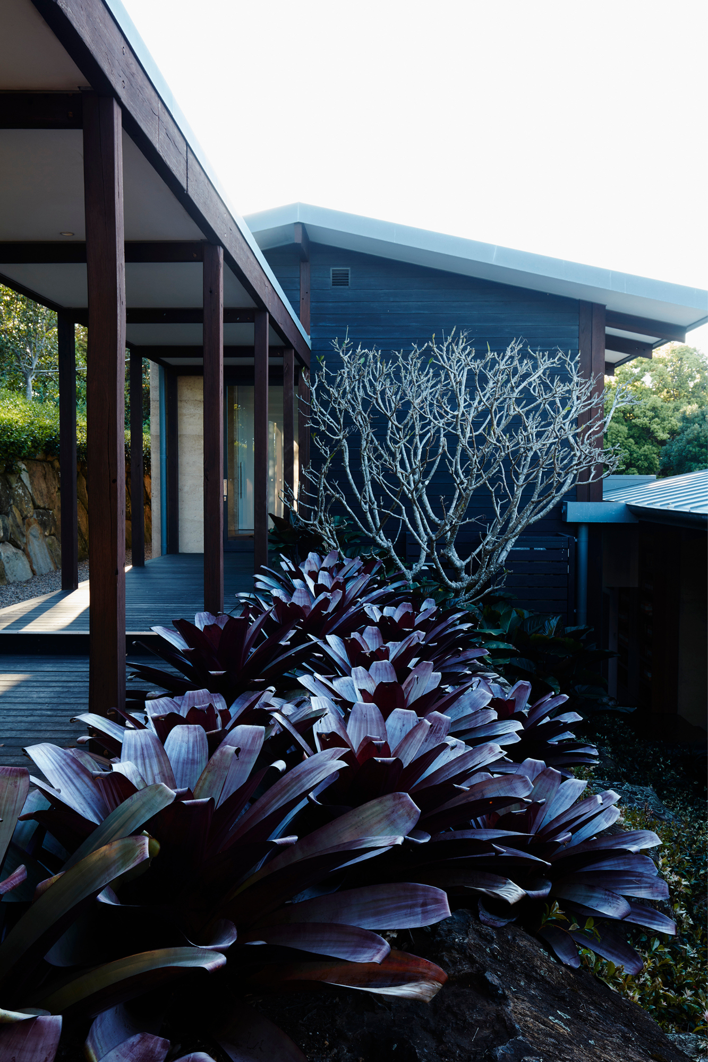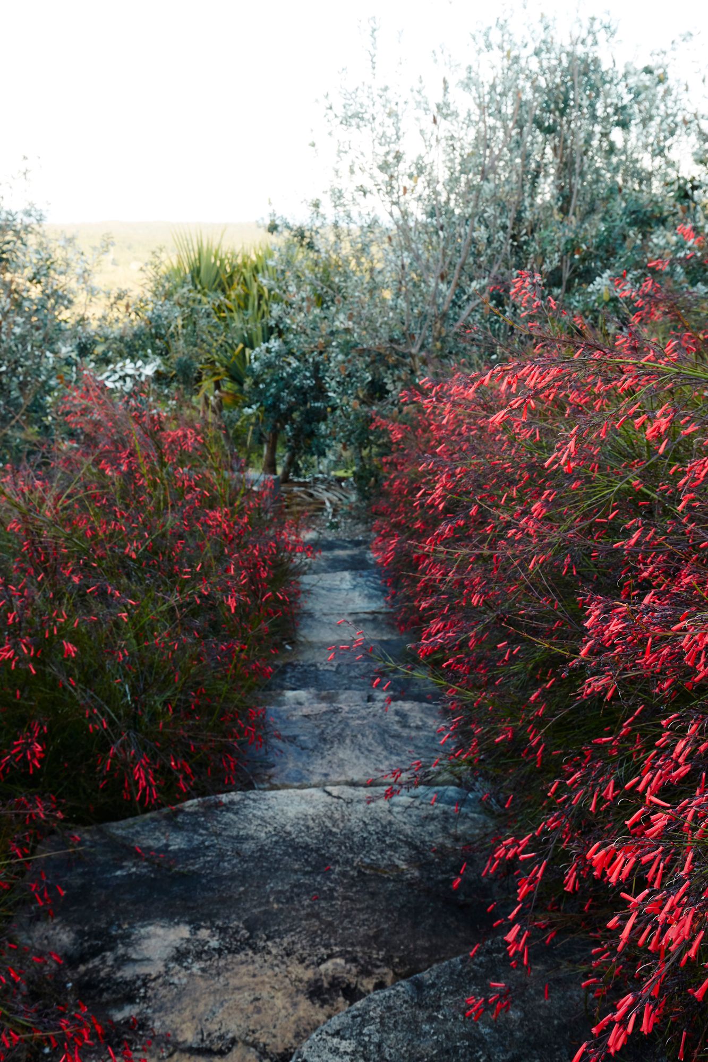
Byron Bay
This Byron Bay project was set into a very steep site that required a series of tiered retaining walls. Constructed in local stone these walls were erected to form levels that corresponded to the internal levels of the house. Generous, low maintenance, mass plantings were implemented to provide swathes of colour.
- Project Director
- Will Dangar
- Project Associate
- Naomi Barin
- Architect
- Alwill Architecture
- Interiors
- Briony Fitzgerald Design
- Builder
- Heanes Built
- Landscape
- North Coast Horticulture
- Photography
- Prue Ruscoe
-
Next project :
Bronte


